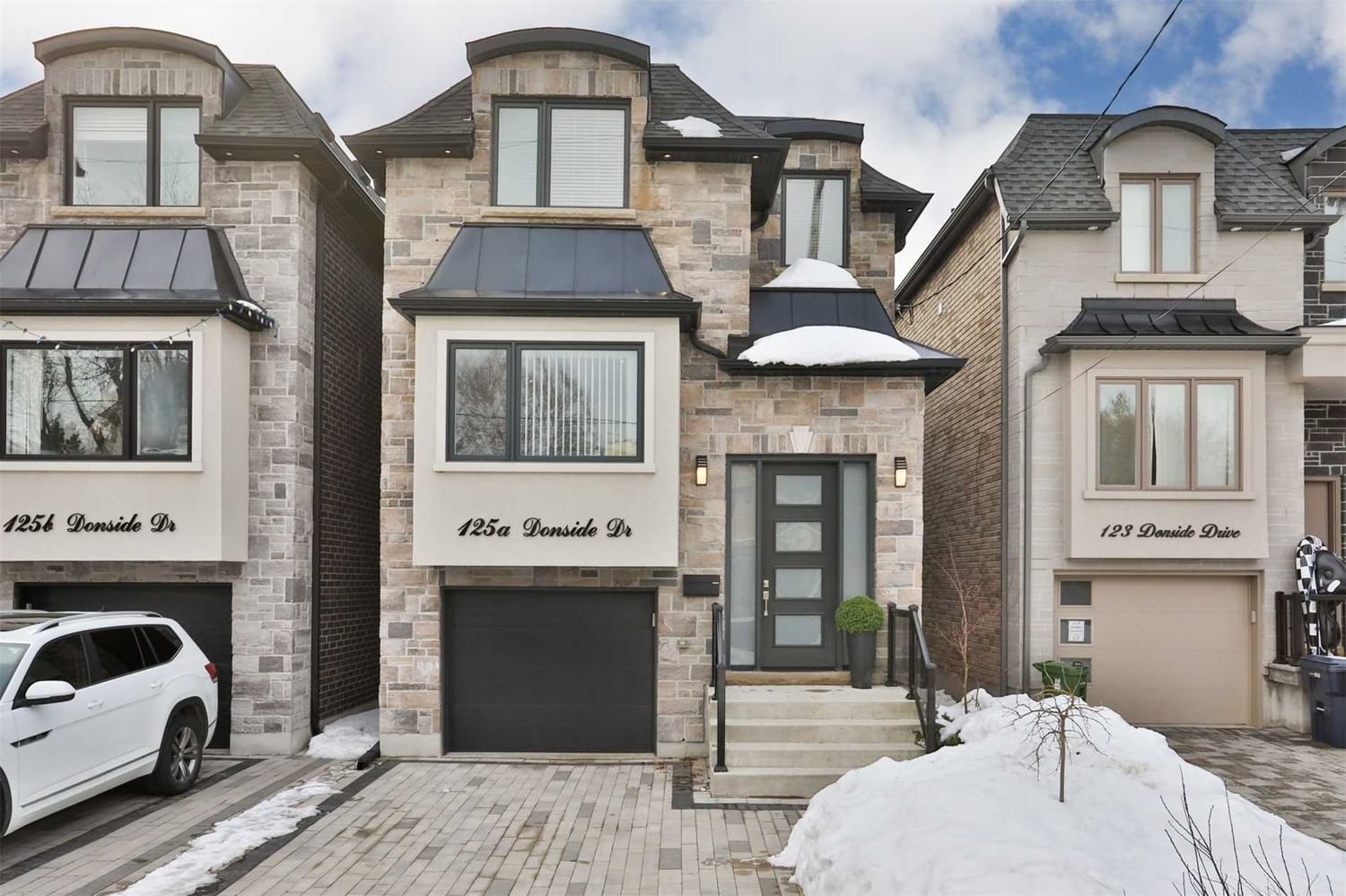$1,729,000
$*,***,***
4-Bed
4-Bath
2500-3000 Sq. ft
Listed on 3/20/23
Listed by CHESTNUT PARK REAL ESTATE LIMITED, BROKERAGE
A Step Above The Rest! This Custom Four-Bedroom Home Set On A Deep 141 Foot Lot Is Impressive On All Levels With Custom Finishes, Soaring Ceilings And Practical Spaces For Growing Families. Built In 2017 And Further Updated By The Current Owners, The House Has An Embracing Effect The Moment You Step Inside. A Main Floor Foyer Offers A Generous Entry Way, A Double Closet And A Two Piece Powder Rm. The Floor Plan Then Expands With 12 Ft Ceilings And Sight-Lines Into The Gorgeous Kitchen And Family Room Setting. New Large Porcelain Tiles Define The Space, And An Oversized Island With Quartz Waterfall Countertops Centre The Room. The Family Room Showcases A Gas Fireplace With Porcelain Surround That Extends To The Ceiling, And Offers A Walk-Out To The South-Facing Deck & New Patio Area. This Is One Of The Deepest Lots In The Area, And Fully Private With No Direct Neighbours To The South. Living And Dining Rooms Are Raised For Additional Elegance And Definition. Direct Access To Garage.
Four Excellent Bedrooms Line The Second Flr Including A Primary Suite W/ Two Large Closets And Fabulous 5-Piece Ensuite Bath. 2nd Floor Laundry + Rough-In In Basement. Lower Lvl Has A Big Walk-Out From A Huge Rec Room Plus Loads Of Storage.
E5975583
Detached, 2-Storey
2500-3000
9
4
4
1
Built-In
3
6-15
Central Air
Finished, Sep Entrance
Y
Y
Brick
Forced Air
Y
$5,192.21 (2022)
141.93x25.00 (Feet)
